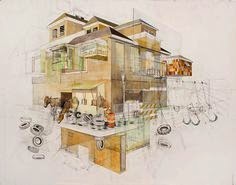Emma Solomon Spatial
Friday, 30 May 2014
roofing research and design
I have designed two types of roofing structures. This image above is for all pods on the exterior facing into the centre pod which will have a roof design as shown in the image below.
The design below shows the different layers in the roof. The most important fact this is showing is that there is an initial transparent roof layer first and then non transparent on top allowing for panels to be removed for potential sun roofs letting light into the living areas of the house from the ceiling.
Subscribe to:
Comments (Atom)



























